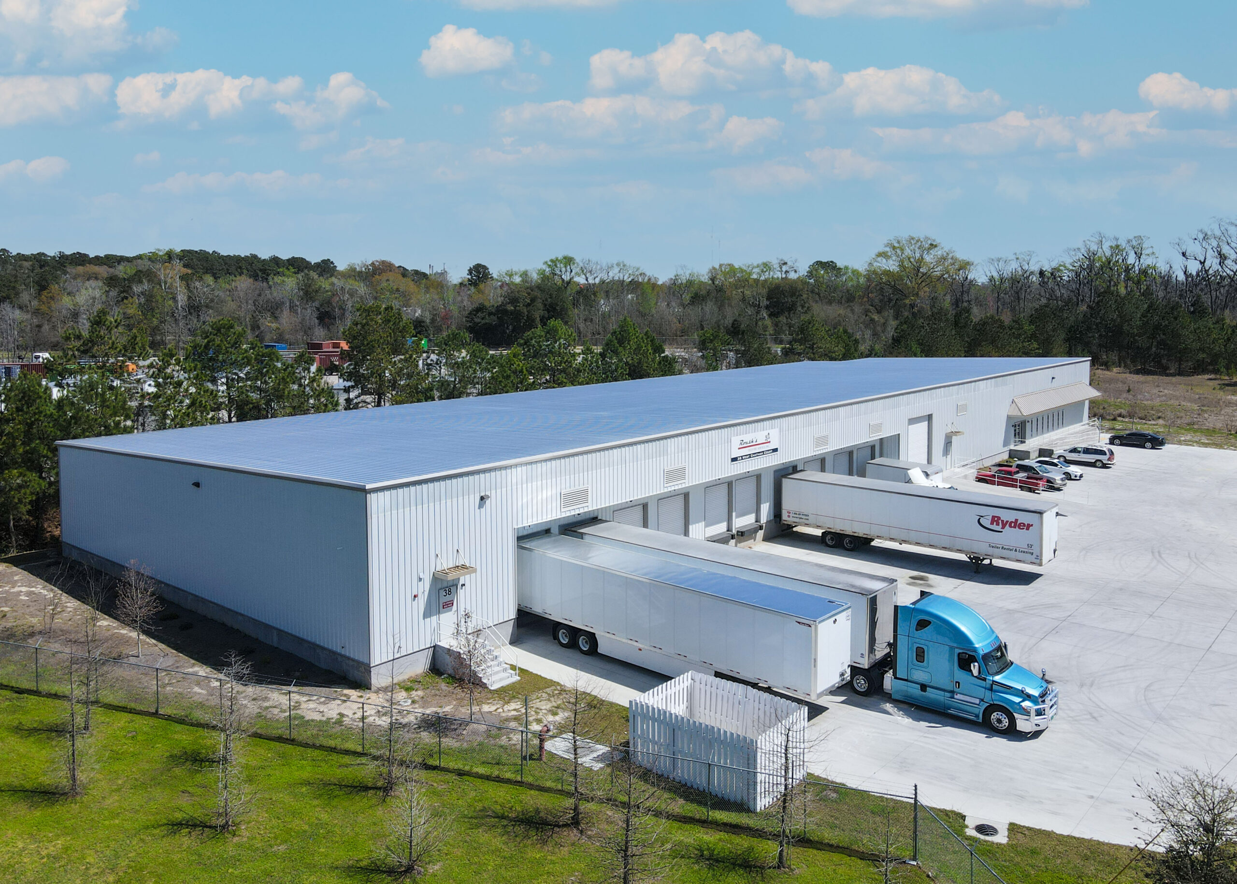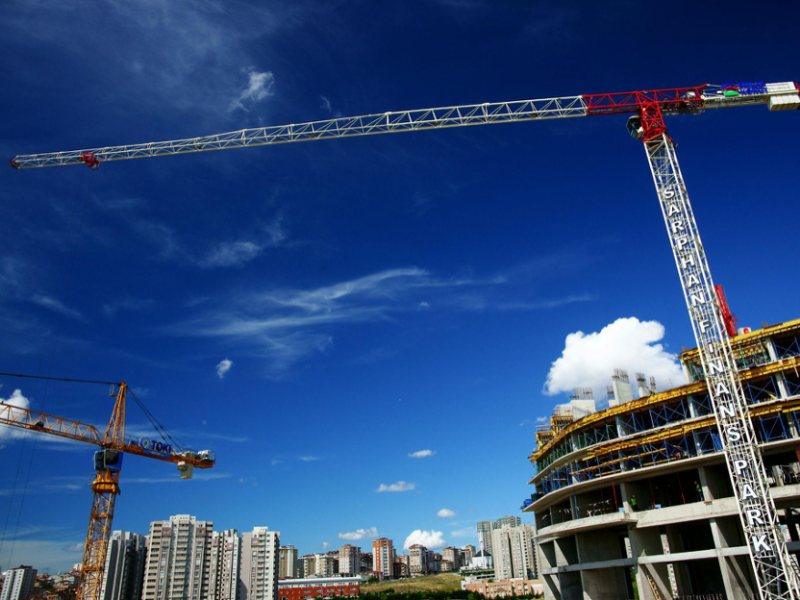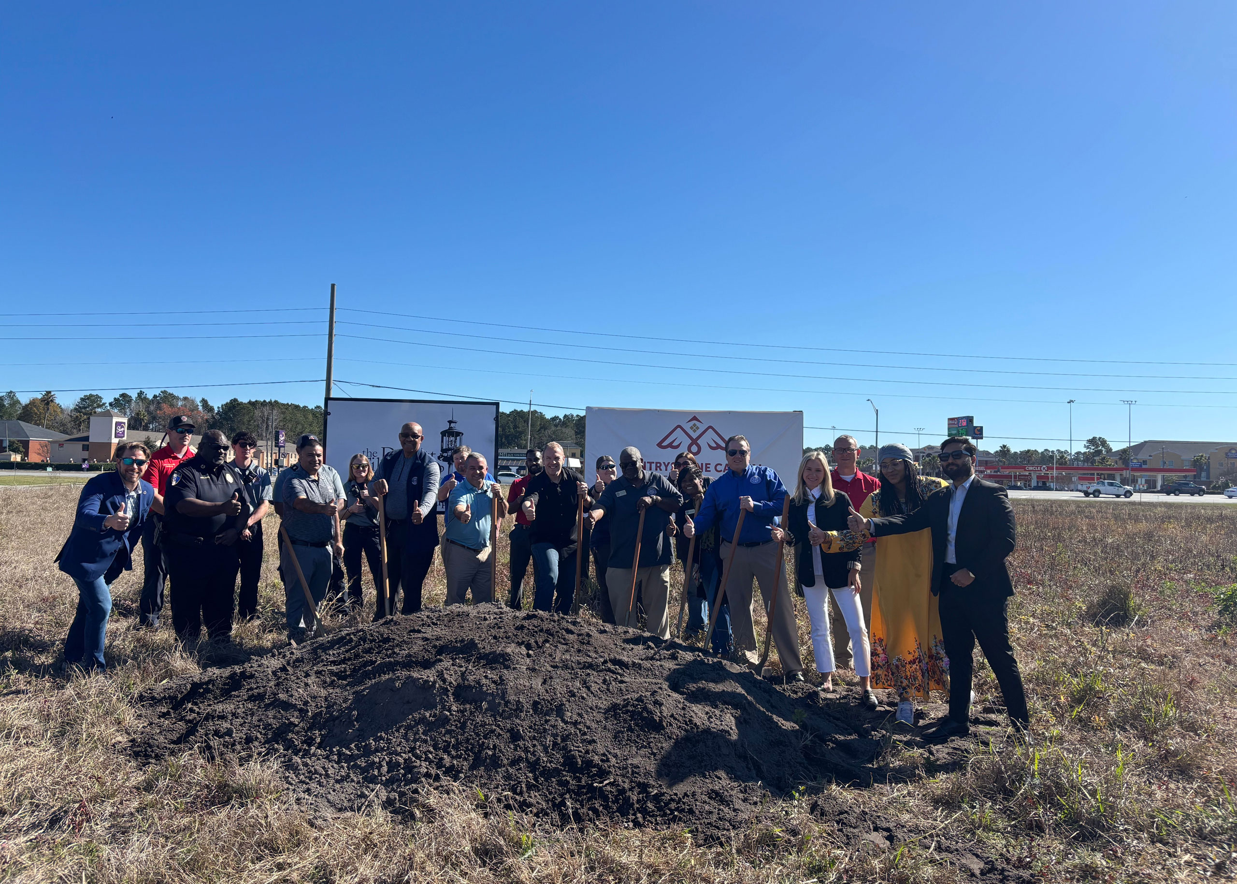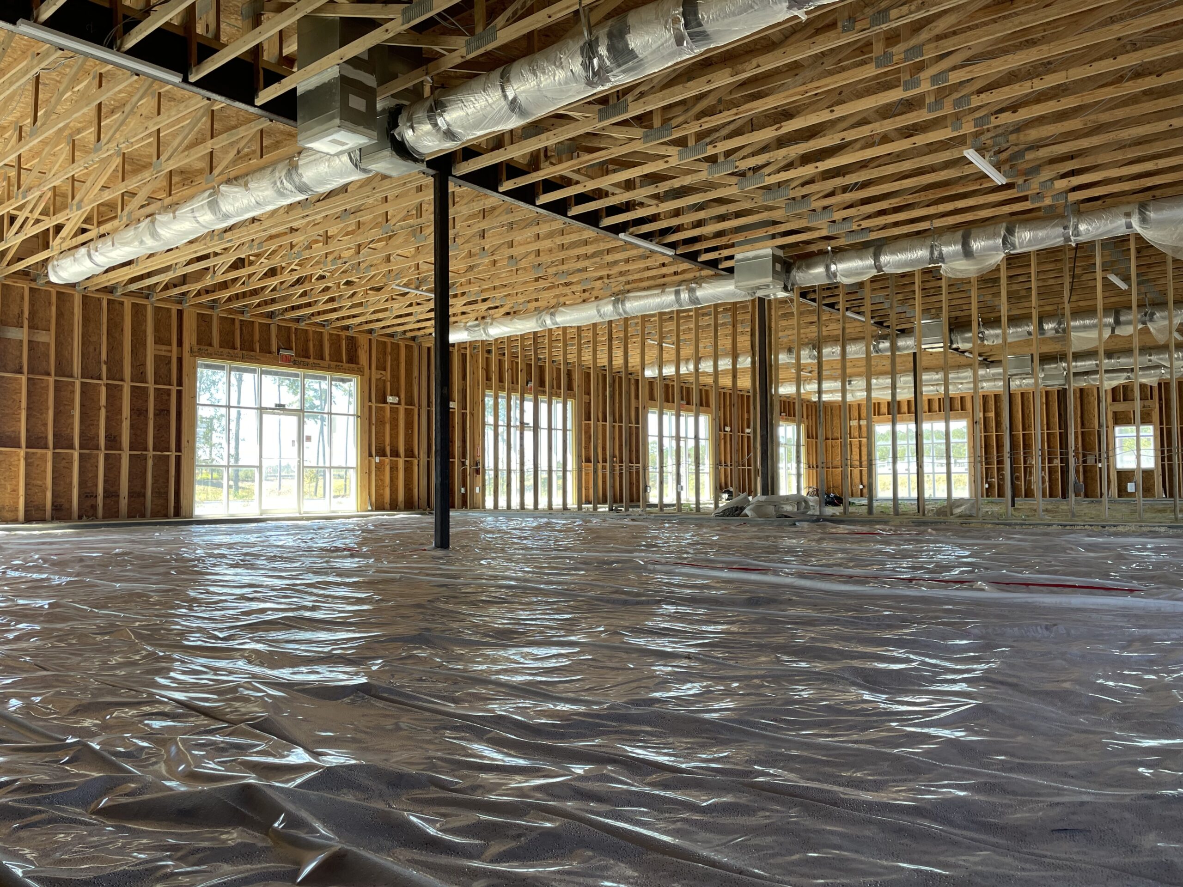Key Differences between Industrial, Commercial and Residential Construction
June 7, 2024
Diving into the world of construction unveils a vast landscape of diverse projects, each with unique demands and intricacies. Whether delving into industrial infrastructure, embarking on a commercial venture or planning your dream home, understanding the critical differences between industrial, commercial and residential construction is paramount.
Different Construction Types
To begin with, let’s categorize various types of buildings into different construction types.
Industrial Construction
Industrial construction involves the creation of facilities for manufacturing, processing, warehousing and other industrial activities. These buildings range from factories and warehouses to power plants and refineries.
Commercial Construction
Commercial construction includes a wide range of structures, such as offices, retail stores, restaurants, hotels and healthcare facilities.
Residential Construction
Residential construction encompasses single-family homes, multi-family dwellings such as apartments and condominiums, townhouses and other types of residences.
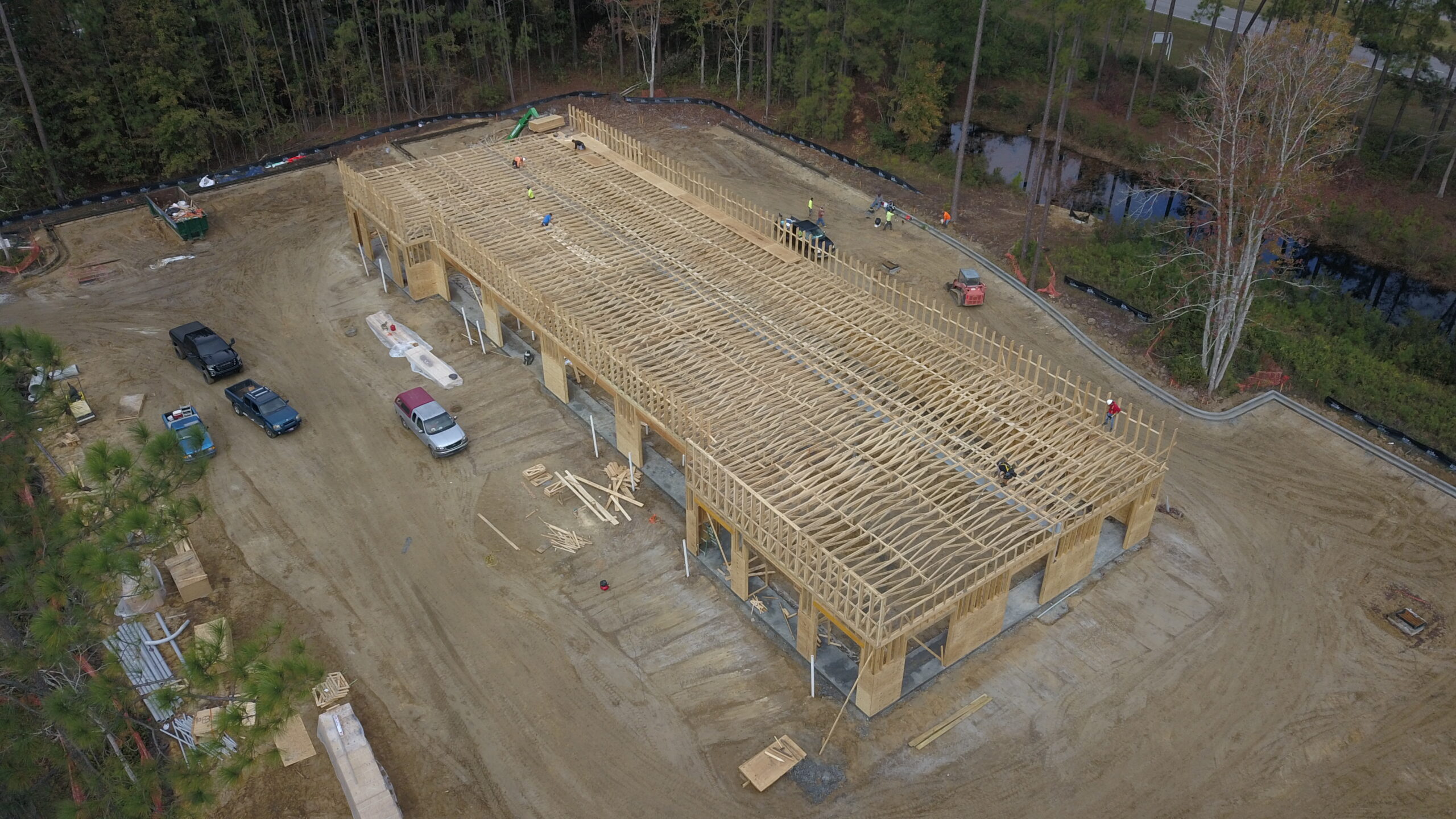
Building Materials Used in Industrial, Commercial and Residential Construction
Let’s explore the different building materials used in industrial, commercial and residential construction, and the factors driving these choices.
Industrial and Commercial Construction Materials
Commonly used materials in industrial and commercial construction include:
- Steel: Steel is a popular choice for framing in commercial and industrial buildings due to its strength, versatility, and ability to span large distances without additional support columns. It offers flexibility in design and allows for open floor plans.
- Concrete: Concrete is another essential material in commercial and industrial construction, used for foundations, floors and exterior walls. Its durability and fire resistance make it suitable for structures requiring robust support.
- Composite Materials: Composite materials, such as fiber-reinforced polymers (FRP), are gaining popularity in commercial construction for their lightweight, high strength-to-weight ratio and resistance to corrosion. They find applications in cladding, roofing and structural components.
- Metal Panels: Metal panels, such as corrugated steel and aluminum, are preferred for roofing and siding in industrial construction. They offer weather resistance, durability and ease of installation.
- Insulation Materials: Insulation plays a crucial role in regulating temperature, minimizing energy consumption and enhancing acoustic performance in commercial and industrial buildings. Commonly used materials are fiberglass, foam board and spray foam.
Materials Used in Residential Construction
Building materials in residential construction include:
- Wood: Wood remains a primary material in residential construction, particularly for framing, flooring and interior finishes.
- Brick and Masonry: Brick and masonry materials, including clay bricks, concrete blocks and stone veneers are valued for their durability, thermal insulation and timeless appeal.
- Vinyl and Fiber Cement Siding: Siding materials like vinyl and fiber cement offer low maintenance, weather resistance and versatility in design.
- Energy-Efficient Windows and Doors: Energy-efficient windows and doors play a crucial role in residential construction, improving thermal performance, enhancing indoor comfort and reducing utility costs.
Differences in Building Design and Infrastructure in Industrial, Commercial and Residential Construction
There are significant differences between industrial, commercial and residential construction in building design and infrastructure.
Building Design and Infrastructure in Industrial Construction
Efficiency, durability and scalability are paramount in this sector.
Industrial buildings prioritize functionality and operational efficiency over aesthetic appeal. Designs often feature large, open spaces with high ceilings to accommodate machinery and storage. The emphasis is placed on optimizing workflow and logistics.
Industrial infrastructure is engineered to withstand heavy usage and accommodate specialized equipment. This includes reinforced flooring to support heavy loads, high-capacity utility systems for power and water, and advanced security measures to protect valuable assets.
With a growing emphasis on sustainability, modern industrial construction incorporates eco-friendly practices such as energy-efficient lighting, renewable energy sources and waste management systems to minimize environmental impact.
Building Design and Infrastructure in Commercial Construction
The emphasis here is on functionality, aesthetics and maximizing usable space.
Commercial buildings often feature sleek, modern designs aimed at attracting customers and tenants. Layouts prioritize open floor plans, ample natural light and flexible spaces to accommodate various business needs.
The infrastructure of commercial buildings is designed to support high traffic and usage. This includes robust HVAC systems, advanced electrical wiring, and sophisticated networking infrastructure to facilitate communication and connectivity.
Building Design and Infrastructure in Residential Construction
Here, the focus shifts towards comfort, privacy and personalization.
Residential buildings come in diverse styles, from traditional to contemporary, reflecting homeowners’ preferences. Design elements prioritize comfort and aesthetics, with a focus on creating intimate spaces that foster relaxation and well-being.
Residential infrastructure caters to the needs of daily life. This includes plumbing systems for water supply and sanitation, electrical wiring for lighting and appliances, and structural elements that ensure safety and durability.
Unlike commercial projects, residential construction often allows for greater customization to meet the unique desires of the homeowner. From floor plans to finishes, residents have more flexibility to personalize their living spaces according to their tastes and lifestyles.
Differences in Codes and Permits in Industrial, Commercial and Residential Construction
Let’s delve into the distinct codes and permit requirements across construction sectors.
Codes and Permits in Industrial Construction
Unlike commercial and residential projects, industrial construction is subject to specialized codes tailored to the unique hazards and requirements of industrial operations.
Industrial building codes often address issues such as structural stability, environmental compliance, and workplace safety. Regulations may include provisions for handling hazardous materials and installing specialized equipment.
Permitting for industrial projects can be particularly complex due to the need to comply with federal, state, and local regulations. In addition to standard building permits, industrial facilities may require permits for air emissions, wastewater discharges and other environmental impacts.
Codes and Permits in Commercial Construction
Codes for commercial projects focus on accessibility and safety for a diverse range of occupants. Regulations such as the Americans with Disabilities Act (ADA) ensure that commercial buildings are designed to accommodate disabled people and must include accessible entrances, restrooms and parking spaces.
Commercial buildings have more stringent fire safety regulations compared to residential buildings. This includes requirements for fire suppression systems, emergency exits and fire-resistant materials.
When it comes to permits, commercial construction typically involves navigating a complex bureaucratic process. Depending on the scale of the project, permits may be required for zoning, building, electrical, plumbing and mechanical work. Municipalities may also have specific requirements for environmental impact assessments and stormwater management plans.
At Dewitt Tilton Group, we can leverage our existing relationships and experience with regional government agencies to ensure smooth compliance.
Codes and Permits in Residential Construction
Building codes for residential construction often dictate minimum standards for structural integrity, energy efficiency, and sanitation. This includes specifications for insulation, ventilation, and plumbing systems to ensure a healthy indoor environment.
Permit requirements for residential projects vary depending on the location, size and scope of work. Common permits include those for new construction, renovations, additions and electrical or plumbing upgrades. Homeowners may also need permits for features like decks, pools and fences.
If you are planning to invest in a building for your new or existing business, it is vital that you choose a contractor who is well-versed in the unique requirements of industrial and commercial construction. Dewitt Tilton Group specializes in providing build-design solutions in Savannah and coastal Georgia.
At Dewitt Tilton Group, we are excited to help you from start to finish. Contact us today!
