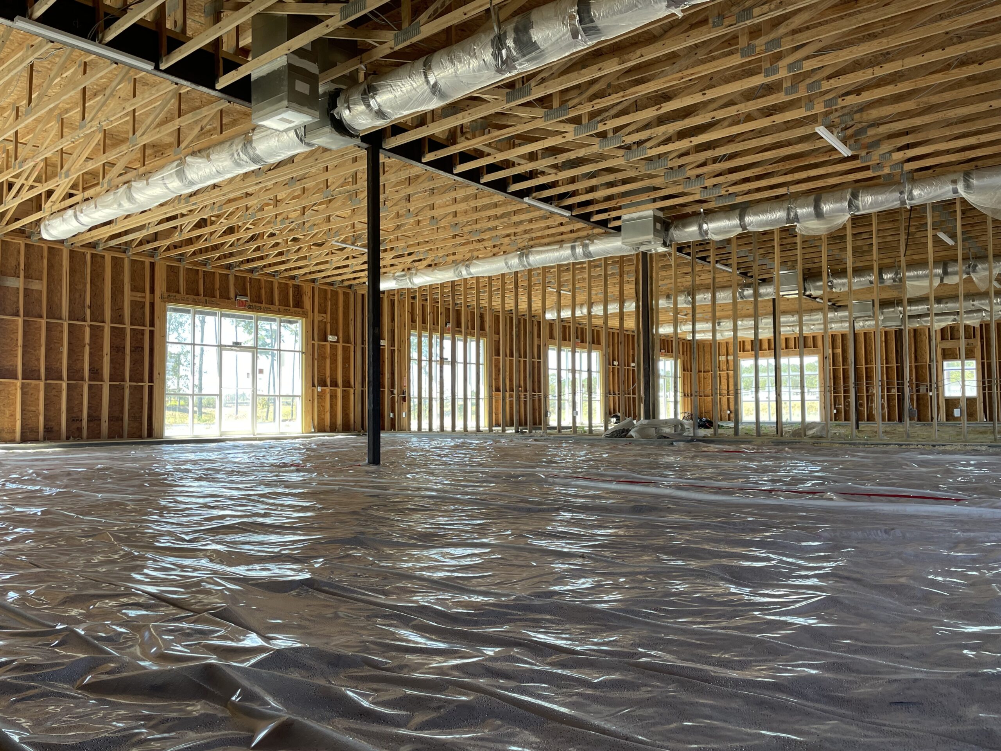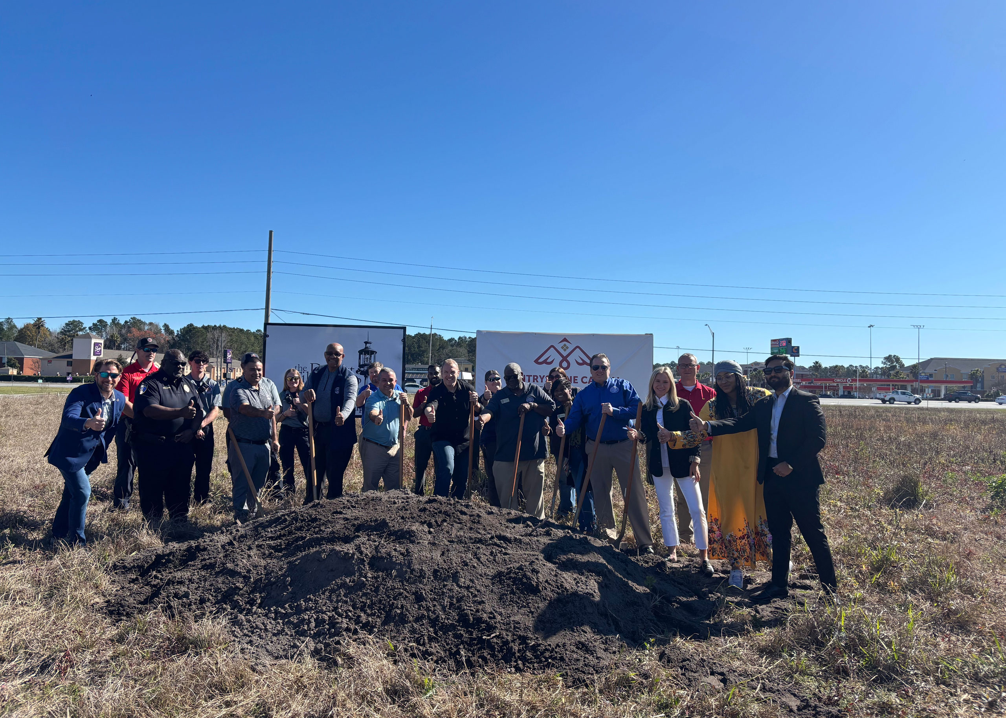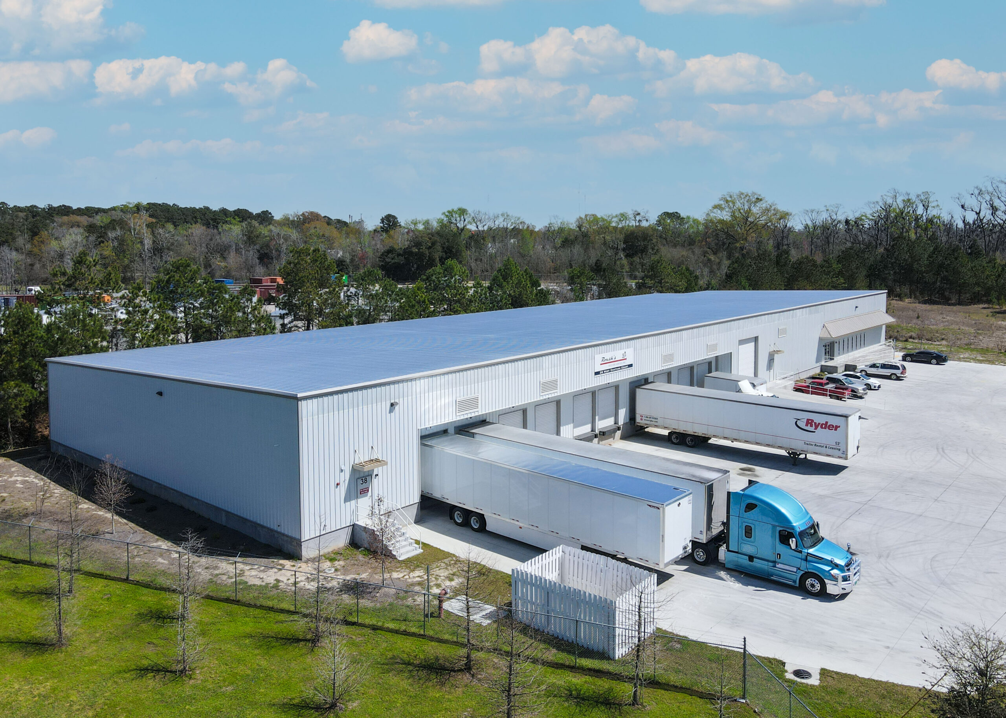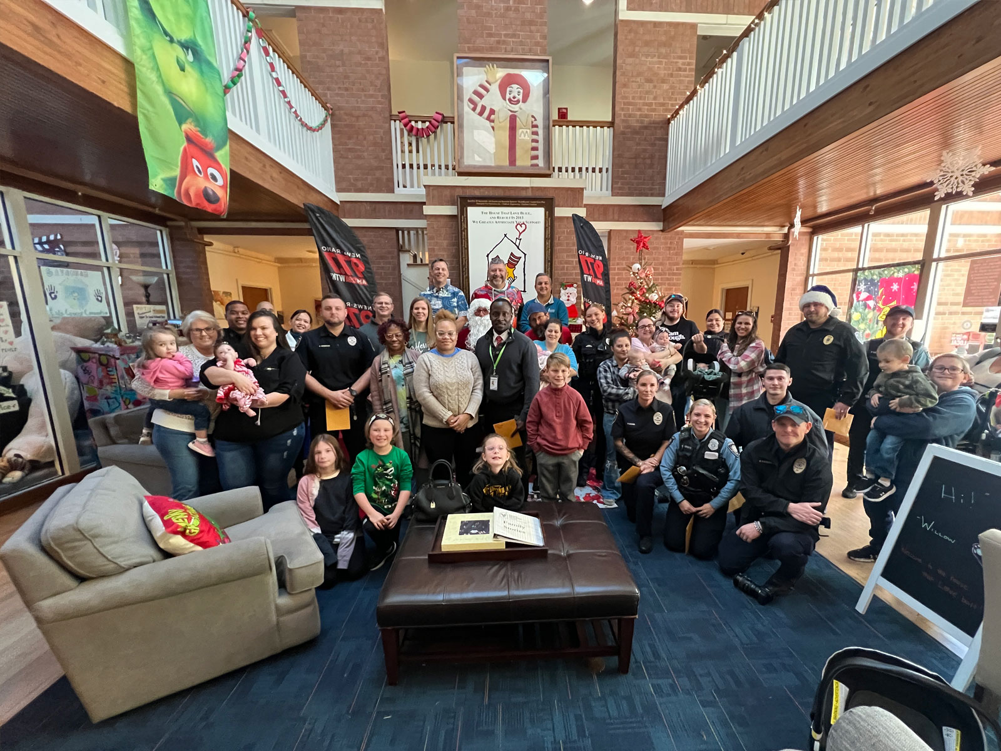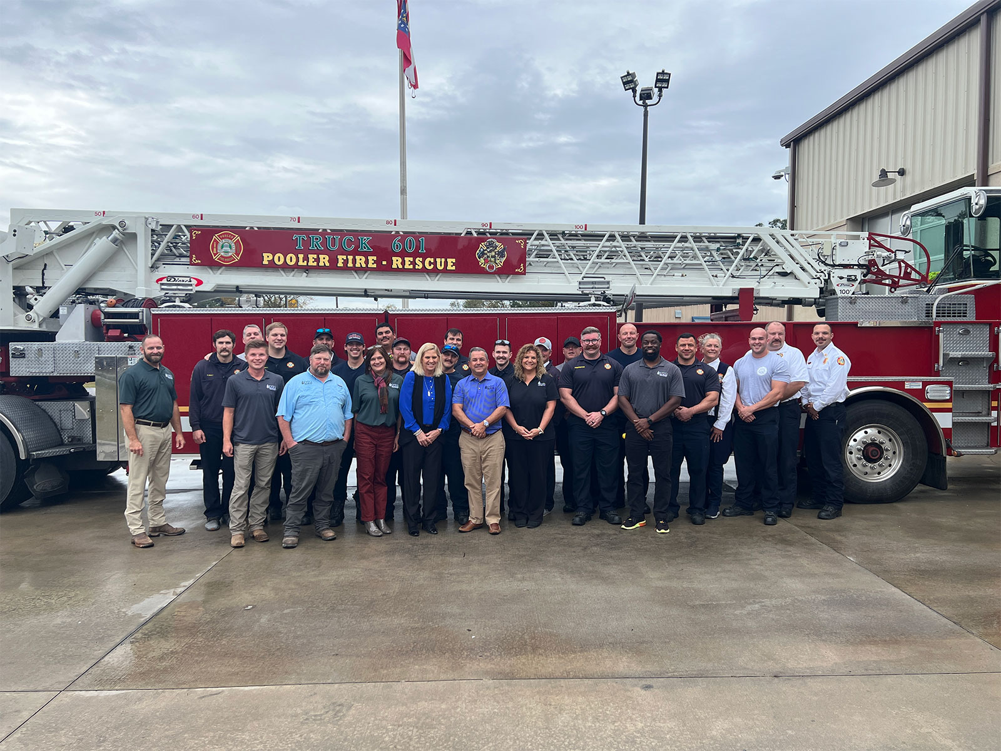What to Consider Before Construction of Your Commercial Building in Georgia
May 3, 2024
The primary goal of commercial building design is to create a practical, profitable and appealing space. At Dewitt Tilton Group, our experts share insights into the process of designing a commercial building, whether it’s a car wash, a warehouse or a retail center.
Development and Planning Phase
Finding the best location is the primary step in any commercial building development. Here are some key points to remember when choosing the location:
- Accessibility: Make sure your location is easily accessible to your employees and customers to boost your business.
- Proximity: Proximity to industry peers can encourage knowledge sharing, networking, and potential collaborations, enhancing the overall ecosystem in which your business operates. Strategically considering neighboring buildings can contribute to the long-term success of your business.
- Zoning regulations: Commercial building and zoning regulations differ based on location. In Georgia, you must ensure that your project complies with zoning regulations that govern designated land use categories. This verification process is essential to guarantee adherence to state and municipal laws, safeguard against potential legal complications, and ensure the smooth progression of your construction project.
- Infrastructure: Assess the surrounding infrastructure to ensure the availability of essential utilities such as electrical lines, water and sewer pipes. Optimal locations are also near emergency services like ambulances and fire stations to enhance the safety and well-being of occupants.
If you are struggling with finding the right location, you can opt for prebuild services from a reputed construction partner. With prebuild, you gain access to a curated portfolio of available locations from construction partners. Once you have selected a desirable site, construction can commence promptly.
Budget
The budget for your commercial building will vary depending on factors like square footage, materials, systems and finishes. As you navigate the budgeting process, it is essential to maintain control over expenses while ensuring that each aspect receives adequate funding. One tip to effectively manage the budget is to ask for quotes from multiple contractors for comparison. You should thoroughly analyze construction expenses, review portfolios, and find a partner whose costs align with your budget.
Building Designs
The design of a commercial building must align with the specific needs and requirements of the business it serves. It is crucial to create an environment that meets the business needs, from functionality and brand identity to space utilization and occupant comfort. Prioritizing flexibility and adaptability ensures the space can evolve alongside the business, maximizing its long-term effectiveness and success.
Finding the Right Balance between a Minimalist Commercial Building and an Overbuild
Minimalism in architecture focuses on simplicity, clean lines and functional spaces. It emphasizes the use of fewer elements to create a more impactful design, often highlighting the building’s structural components and materials.
Overbuilding refers to the construction of a building that exceeds functional and aesthetic needs, often leading to wasted space and resources. The risks include:
- Increased costs: Higher construction and maintenance costs due to the use of excessive materials and complex designs.
- Environmental impact: Greater resource consumption leads to a larger environmental footprint.
- Functionality issues: Overly complex designs can result in inefficient use of space and functionality problems.
To find the balance between minimalism and overbuilding, consider the daily operations and specific needs of your business. A deep understanding of the functional requirements will help avoid unnecessary features and spaces that do not serve a clear purpose.
Ensure that the building’s design harmonizes with its surroundings. A minimalist approach often blends better with diverse environments, avoiding the jarring impact that overbuilt structures can have on a neighborhood.
Engage with stakeholders throughout the design process. Input from investors and community members can provide valuable insights into what is truly necessary versus what might be considered overbuilding.
Interior Layout
Collaborating with an architect and structural engineer ensures the creation of the most effective layout. In addition to these professionals, specialized expertise is necessary in many areas:
- A mechanical engineer to handle HVAC and plumbing systems
- An electrical engineer to design the wiring layout
- A civil engineer to manage connectivity, drainage and parking integration
These professionals ensure your commercial building meets Georgia’s regulatory standards.
Procurement
Efficient procurement practices are the cornerstone of your commercial project’s profitability. Choose a building partner that streamlines the process, minimizes potential bottlenecks and ensures a cohesive approach from start to finish. During this stage, it is important to set quality and cost expectations. Delving into the procurement details and comprehending the intricacies before finalizing the contract is vital.
Construction
Selecting a reputable contractor is paramount to the success of your commercial project. Close oversight by the project manager and official inspectors throughout each construction phase ensures compliance with regulatory requirements and quality benchmarks. Understanding these details upfront ensures peace of mind and sets the stage for a successful project from start to finish.
Post-Construction
Before finalizing the choice of your builder, ask them for insight into their post-construction processes, such as walkthroughs, punch lists, certificate assistance and warranty follow-up. Clear communication and alignment on these details upfront guarantee confidence and set the stage for a successful project.
A reputable builder goes beyond the basics, ensuring thorough comprehension and satisfaction at every step. They will review all systems with you, from electrical and HVAC to plumbing and security, and follow-up with support when challenges emerge.
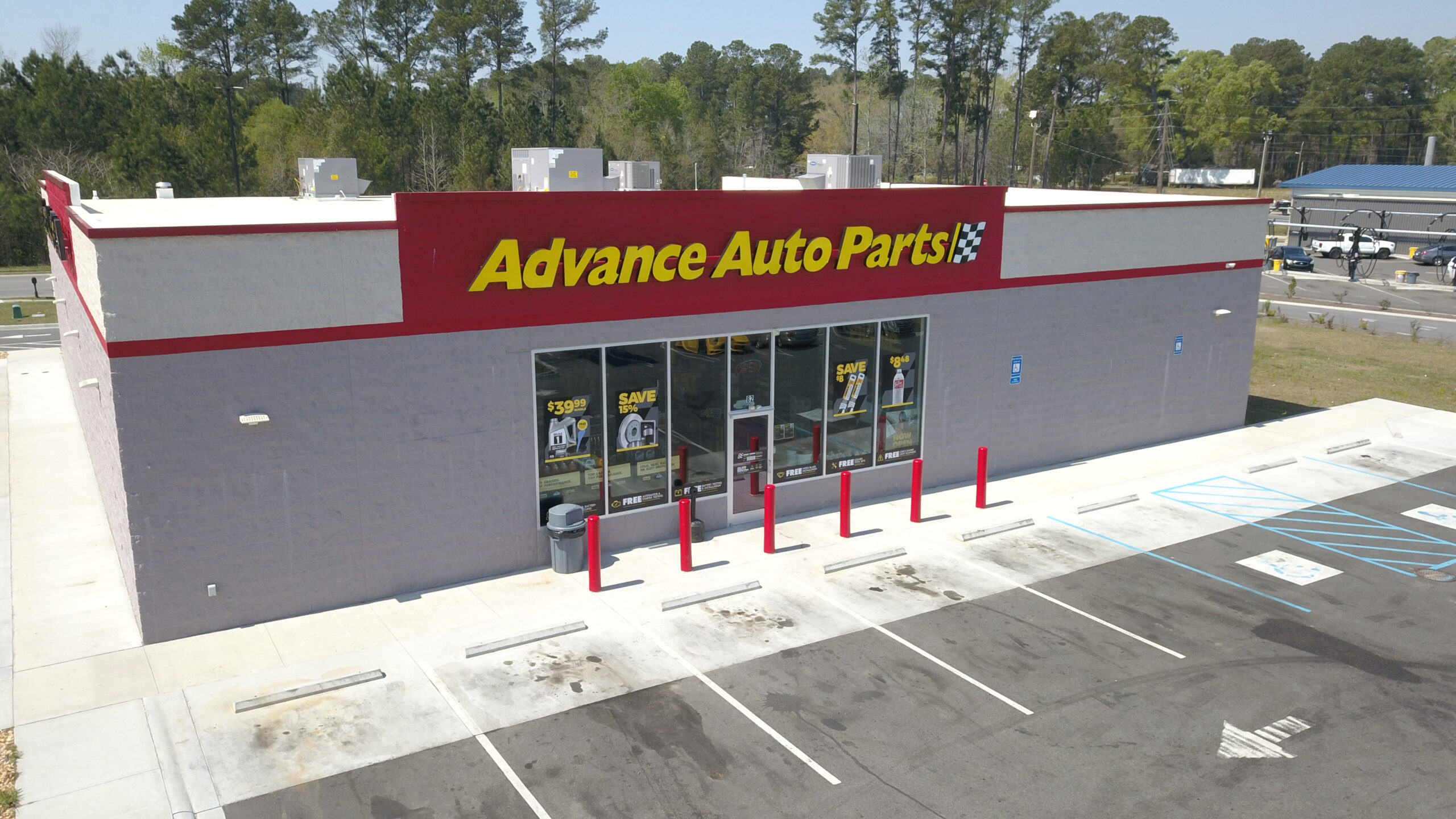
Read the Reviews
Before choosing a builder for your commercial construction project, thoroughly examine their reviews and testimonials. Client experiences highlight potential red flags such as delays, budget overruns and subpar workmanship. By carefully considering a contractor’s reviews, you can make a more informed decision and select a builder who aligns with your project’s goals and standards.
